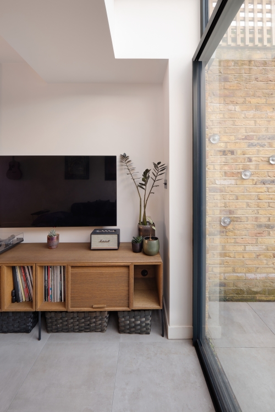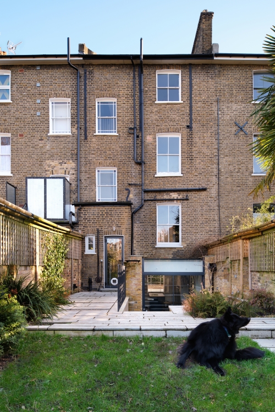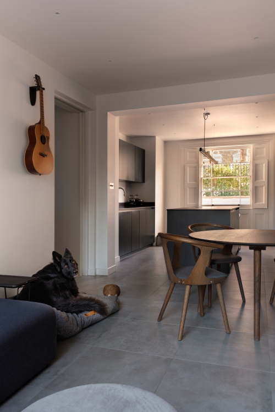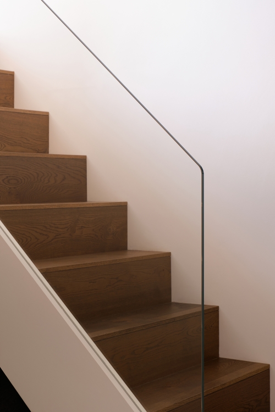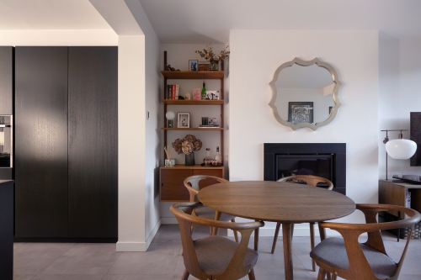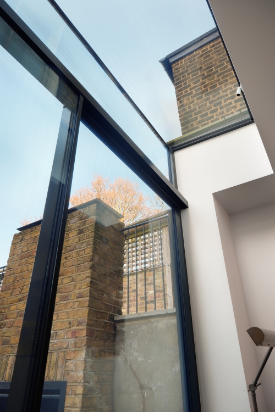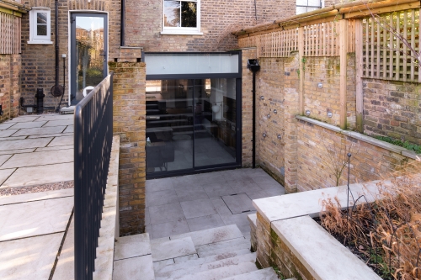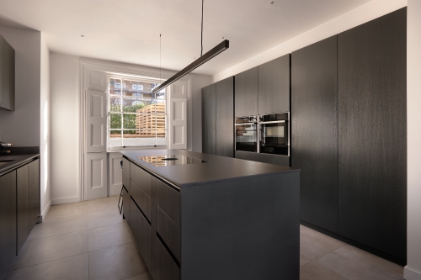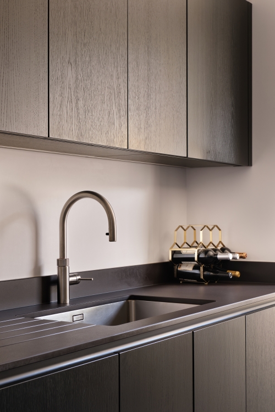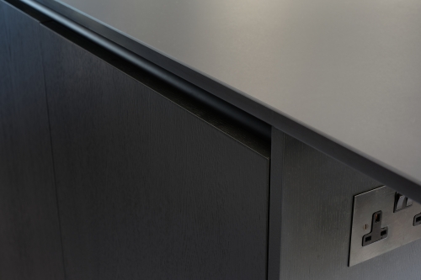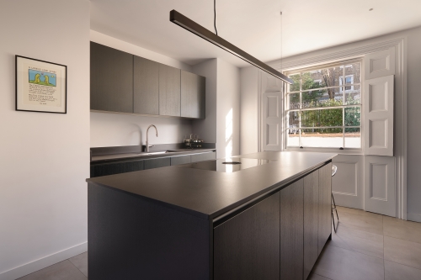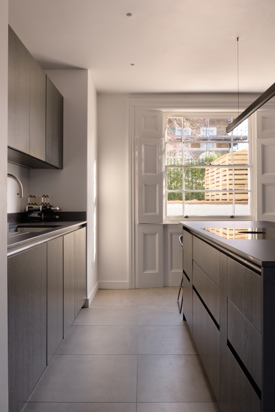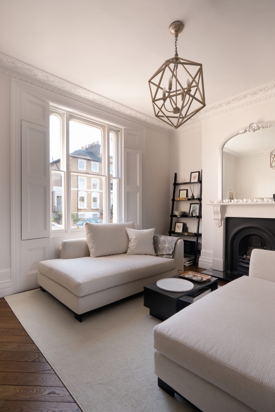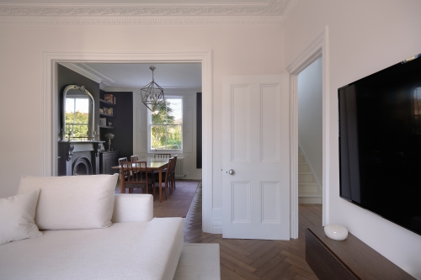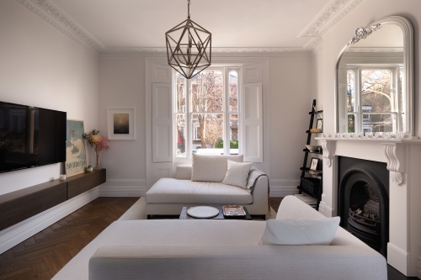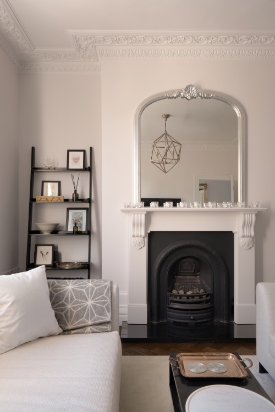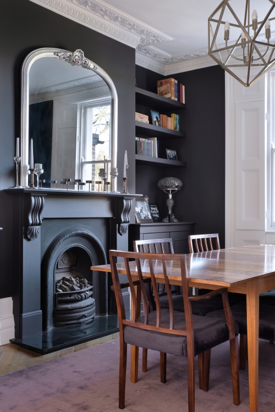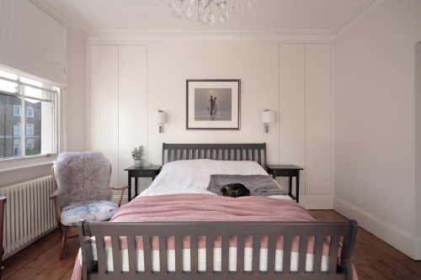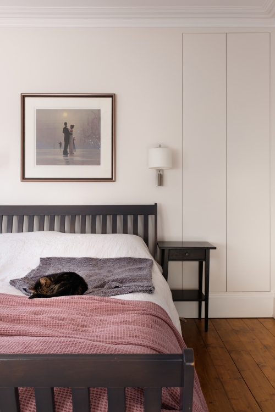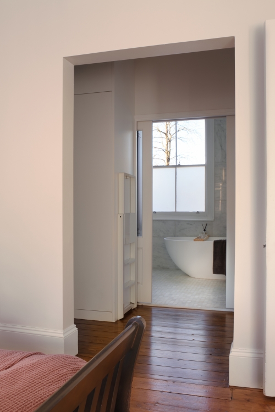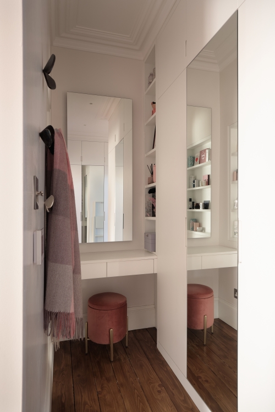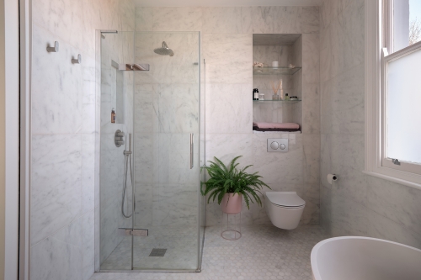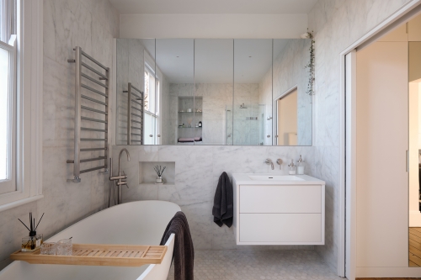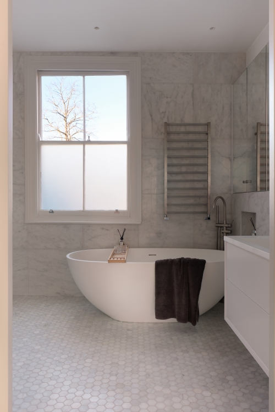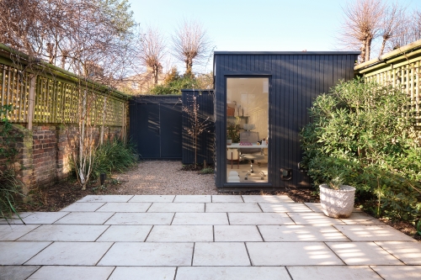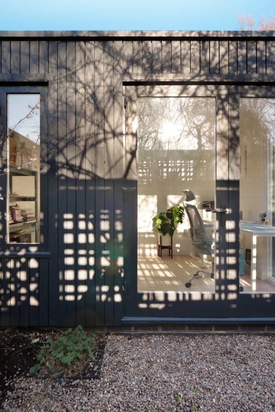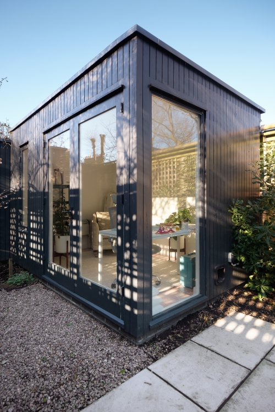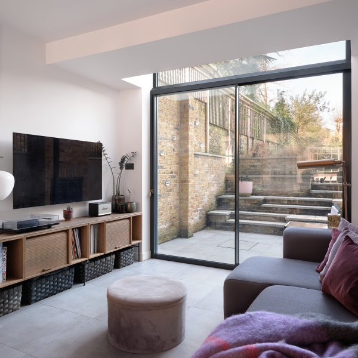
In pursuit of light.
The clients had lived in this house for a few years and found themselves spending most of their time at the lower ground floor level, where the kitchen and dining area was. Their issue was that the lower ground floor level didn't really link up with the garden in any way and felt over shadowed and dark.
Our brief was to keep the arrangement of the kitchen at lower ground floor, which was working, but opening this area up to the garden so that both pulled lots of natural light into the house and created a clear and obvious link between the internal and external spaces. We also remodelled the 1st floor to create a full master suite with walk in wardrobe, and refurbished the other floors to best show their existing details and attributes.
By demolishing an existing rear utility extension at lower ground floor, we then opened up the elevation with waterfall glazing to draw light into the lower ground. The narrow steps up to garden level were replaced with wide terraces with integrated steps, pulling the garden down into the lower ground floor area.
A new garden room office and gym created a destination at the rear of the garden.
- Photography–Chun Yue Chiu
- Date–2023
