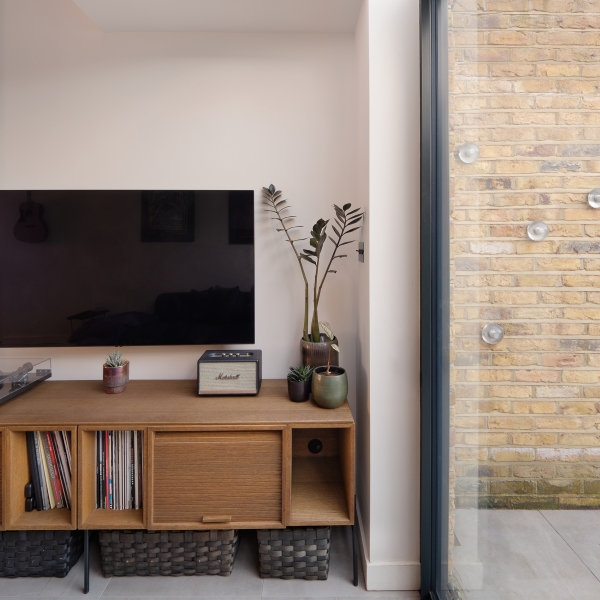
A light touch.
The clients had lived in this house for a number of years. Now that their daughter was getting older they wanted to remodel their home to better reflect how they lived as a family.
The existing ground floor was heavily partitioned and perpetually in shadow. Our proposal remodelled the ground floor to relocate the kitchen to the front of the house and add a small glazed extension to the rear, acting as a lantern and pulling in swathes of natural light into the new open plan arrangement.
Finishes inspired from our client's own childhood homes were introduced in the form of Sussex handmade bricks and locally sourced oak. Light, colour, and natural and sustainable materials were to be the primary design generators, whilst respecting the proportions and character of their home, which they had loved for years.
The kitchen design by Witlof took the clients desire to have an island-on-wheels and combined it with a playful colour scheme, creating a flexible and social space for parties, which could be wheeled inside or out!
- Photography–Chun Yue Chiu
- Type–Residential
- Date–2019















The kitchen joinery by Witlof was featured in Grand Designs Magazine - April 2020

